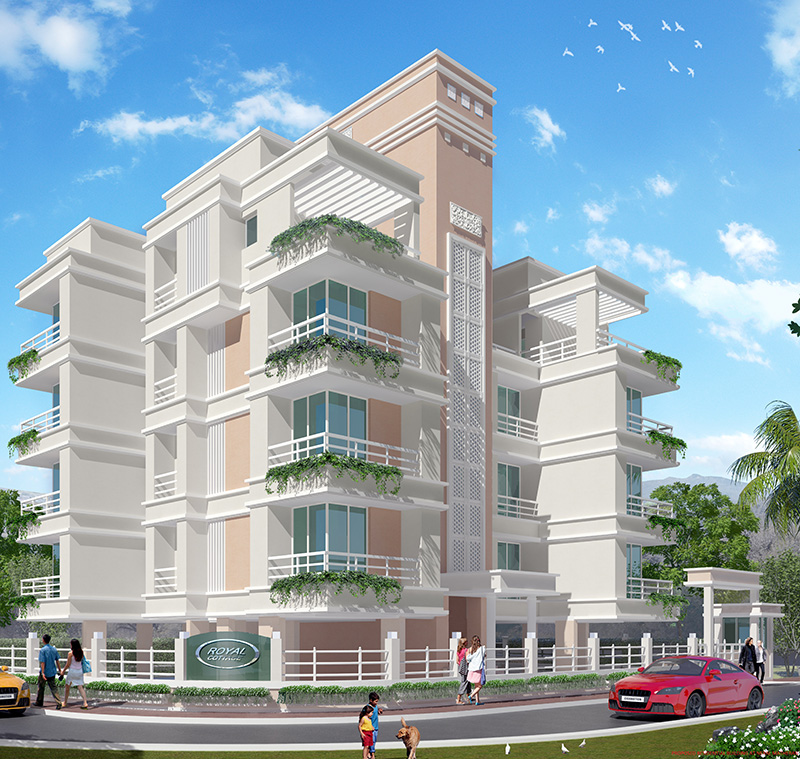
The proposal involved developing of compact 1BHK budget housing units as a second home option for an upcoming developer based in Mumbai, targeted at people living in cities in close proximity to a rapidly developing town of Neral . The site is a rectangular plot which is a part of the plotted scheme called Shastri Nagar in Karjat.
The plot was fronting two roads one on the north side having 9.14 meter width and the other on the east side having 7.62 meter width. The main entry of the building was oriented towards the longer dimension i.e. the north side of the plot due to the availability of wider width of the road. The building offset on the north side between the projecting bedroom blocks provide for a comfortable drop off and ease of moving around for parking proposed on east and west side. For this project Ar.Alok conceived a straight forward parallel wall design approach for simplicity and ease of construction and for providing adequate day light and cross-ventilation. The striking feature of the building are the running horizontal parallel bands on every floor, the pergolas, the flower beds and L-shaped windows provided to all bedrooms. The building has been designed to make way for more space on the east and west side to accommodate parking spaces for cars and scooter comfortably with adequate movement space.