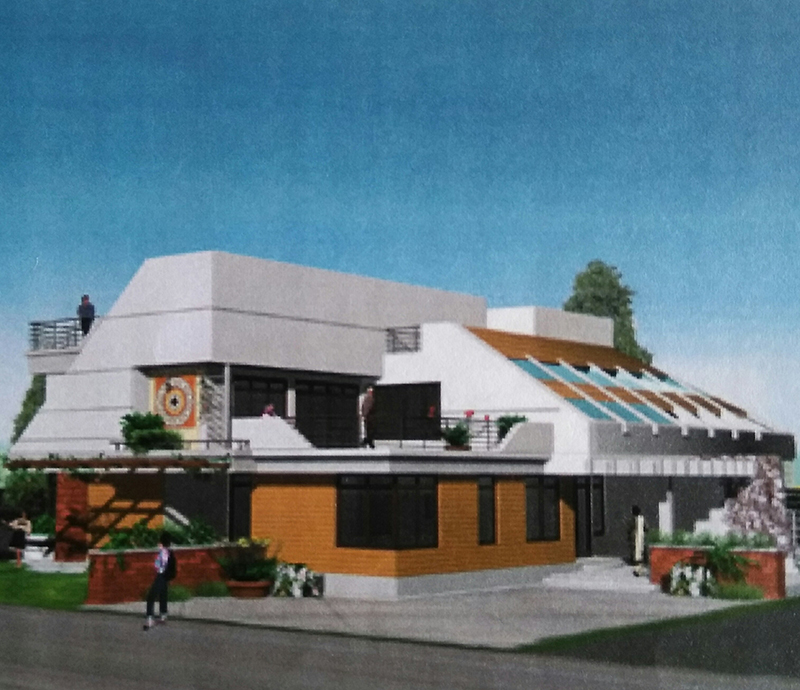
The proposal involved the designing & developing of a Bungalow project for an esteemed client. The area of the Bungalow was about 4500 sq.ft.
The front open space facing the road accommodated 3 parking spaces and a lawn area which acted as an extension of the living room outdoor area. Entrance was from the side beyond the front parking space. A L-shaped lawn was proposed beyond the entry of the villa extending well over the side of the entrance to the rear side for use as an outdoor space to the bedrooms on ground floor. Ground Floor comprised of the porch, living room, kitchen, servant room and two bedrooms, while the upper floors were proposed with 4 additional bedrooms and a terrace over the living room shared by the family room and the master bedroom.